Will Winkelman
Founding Principal

View Profile
Will has been a registered architect in Maine since 1989. A member of the AIA, he has been practicing architecture for more than 35 years, most of that time focused on his core passion, residential work.
Born and raised in Memphis, Tennessee, Will graduated from the University of Houston with a Bachelors degree in Architecture in 1982. From there he moved to San Francisco before discovering Peaks Island, off the coast of Portland, in the mid 1980’s. It has been his home ever since.
Will spent two decades working in Portland offices during which time he found that working with residential clients offered the connection essential for him to feel deeply engaged. In the spring of 2007 Will established Winkelman Architecture to further that pursuit. A founding ideal of the practice was to keep it small, limiting the staff count to 10 or less, with the goal of keeping his hand collaboratively engaged in the design conversation and details of the office’s flow of projects.
His work is informed by both personal and professional experiences. The hands-on building of his own home on an island site with a limited budget over the course of a decade gave him a profound education, learning the consequences of “lines on paper”. It also offered a great appreciation for the builder's perspective. His 25 year old home is now in a deep maintenance cycle, teaching that one is never done learning !
When not traveling, Will can be found keeping his hands busy in his home shop by nurturing his life long fascination with industrial design by tinkering on things big and small, or offering a hand to his wife, Kath, with her steel sculpture.
Eric Sokol
Principal
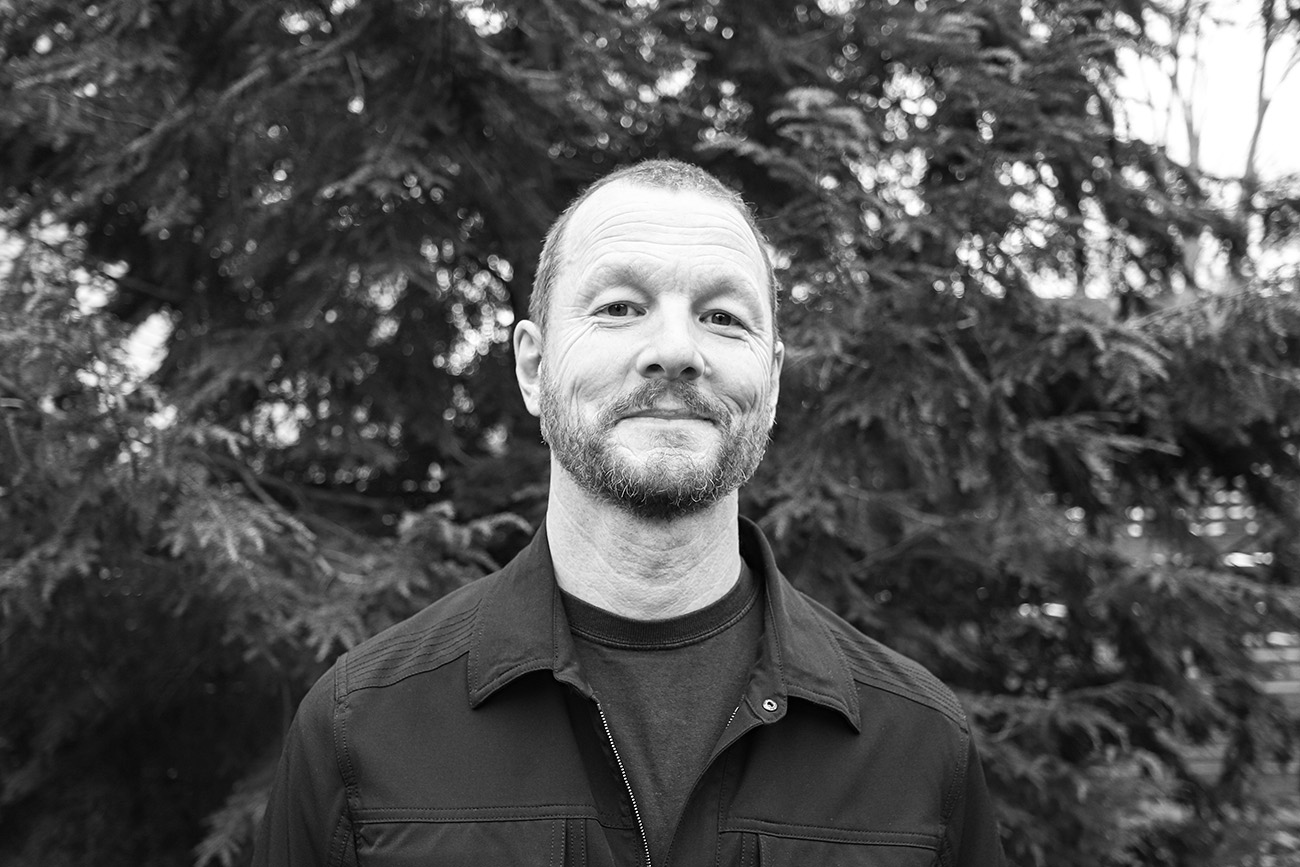
View Profile
Eric’s lifelong passion for building and creative thinking was sparked by the elaborate lego settlements he concocted as a kid and has grown stronger ever since. With over twenty years of professional experience in residential design and project management, Eric believes that from a piece of furniture to a large scale building project, all good design starts with listening and is then nourished through collaboration. Strong relationships with clients, as well as the builders and craftspeople who bring the ideas to life are tantamount to the success of any project.
Eric joined Winkelman Architecture at the inception of the firm in 2007, and has designed, managed and collaborated on numerous projects. He enjoys working across a wide range of styles, with each design being informed by its distinct goals and surroundings. Sites, materials, and client goals are all unique, and so each project should reflect that, and strive to unify all of those elements into beautiful, long lasting, and comfortable structures.
When there is free time, Eric enjoys playing soccer, woodworking in his home shop, managing a sprawling music collection, and still, building the occasional lego project with his kids.
Joanna Shaw
Principal

View Profile
Joanna is inspired by practicing architecture in a capacity that extends to the greater scales of ecological and human impact to make responsible contributions to the balance of living. She is inspired by the narratives of her clients and the sites in which she designs, embracing the capacity for architecture to both powerfully celebrate a place and to integrate with its environment. She looks to art as a guiding influence, including works by Jeanne-Claude, Christo, Nevelson, Serra, and Goldsworthy.
As a designer and project manager, Joanna thrives on solving complex problems and challenging imaginations. She has practiced architecture over a decade and received her Bachelor of Architecture from Cornell University and her Master of Science in Architecture and Urban Design from Columbia University's Graduate School of Architecture, Planning and Preservation. Her design experience encompasses contextually integrated projects from carefully crafted homes to the broader reach of site planning. She has practiced architecture in Melbourne Australia, California and our very own state of Maine.
Joanna spent many early summers at camp in Maine and her love for the woodlands and the waters drew her to return and to join Winkelman Architecture in 2014. She enjoys an active role in our community, serving on the Architalx Board and teaching.
Alex Lehnen
Principal
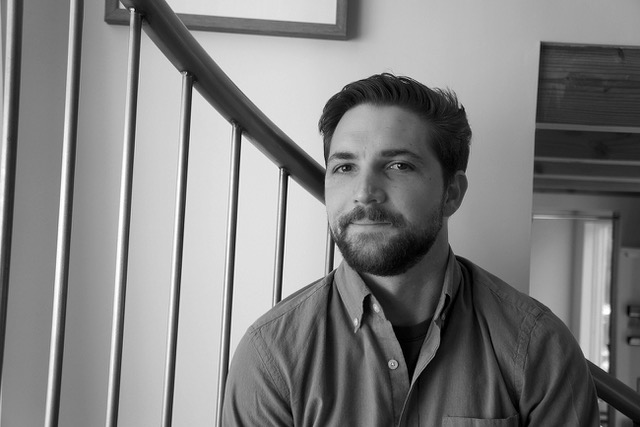
View Profile
Alex brings over a decade of professional experience in the field and has been drawing and building from age 7, when he built his first project out of former munitions crates in a field in Northern Michigan. Following this interest in the built environment has led him to a variety of jobs and project types. With an education spanning the academic and construction trades, he has developed an appreciation for each discipline that brings a project to fruition. Through work alongside talented architects, builders, engineers, furniture-makers, artists, social and environmental scientists, and tradespeople Alex has developed a collaborative approach emphasizing the crafting of versatile places enduring in performance and style.
Chronically discontent with turnkey options, Alex got his most humbling education in his 6 year project designing and building his own home in Portland’s East Bayside neighborhood. Serving as his own client, designer, and builder taught the consequences of each decision for each role and to leave no stone unturned.
When away from his desk, Alex can hopefully be found outside making something with his hands, hiking through a forest, relaxing by a river, or clinging to the side of one of Maine’s frozen waterfalls.
Becca White
Project Architect
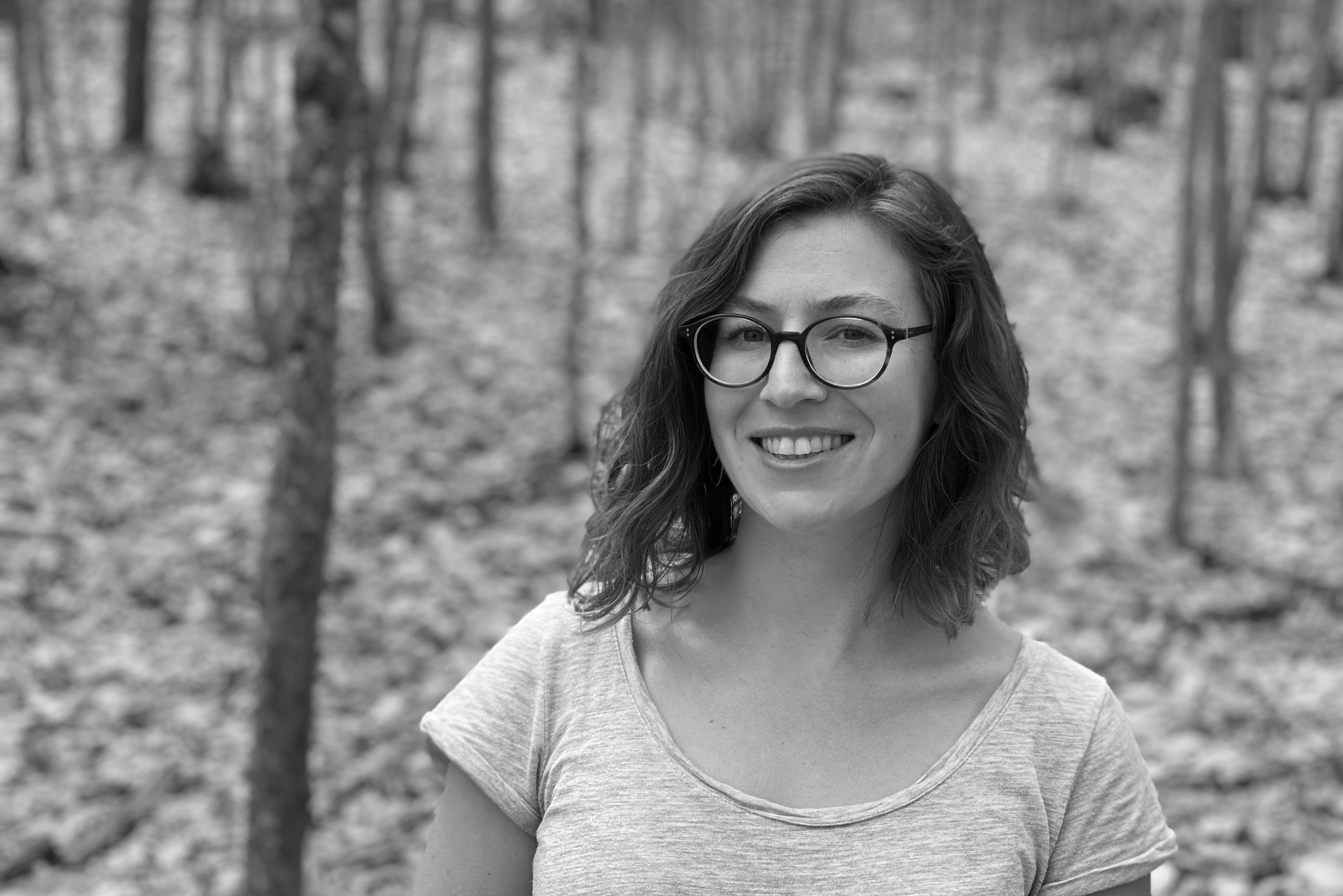
View Profile
Becca moved back to her native state of Maine in 2018 after living in the Pacific Northwest where she earned a BA in Biology and Studio Art from Lewis and Clark College, and a Master’s Degree in Architecture with a concentration in Materials and Fabrication from University of Washington.
Her combined interest in making, natural materials, and a deep understanding and appreciation of nature are apparent in her approach to architectural design, striving to find balance in the built and natural environment.
She enjoys the collaborative approach to design at Winkelman Architecture, working closely with clients and craftspeople to make spaces that enhance the daily lives of the people that inhabit them.
In her free time Becca enjoys making all sorts of things, traveling near and far, and being outside with her partner Dan and rescue pup Sophie, usually on skis, bikes or a raft.
Michael Ritchie
Project Architect
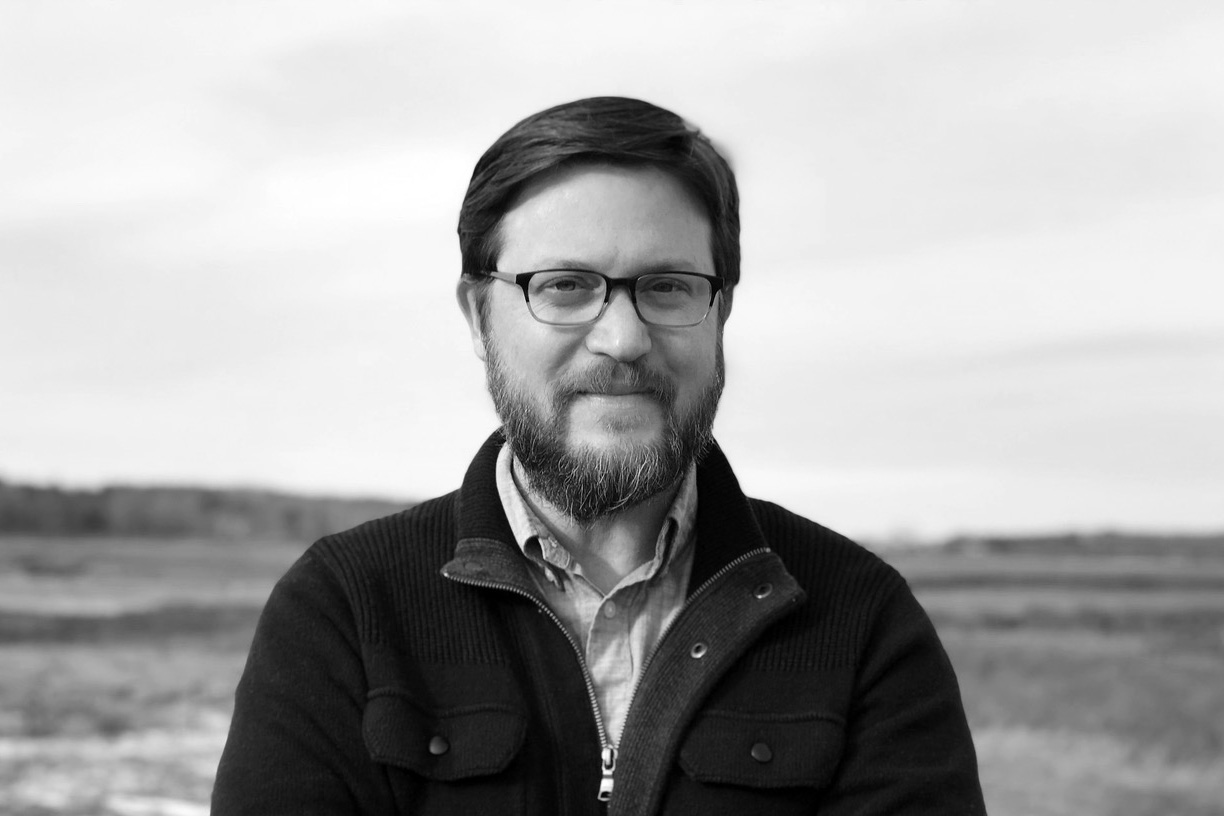
View Profile
Born and raised in South Carolina, Michael is a licensed architect with over 13 years of professional design experience. Following his graduation from Clemson University, Michael received his Masters in Architecture at Virginia Tech, where he was awarded the Outstanding Thesis Design Award.
Throughout his career, Michael has designed and overseen numerous award-winning projects. As a LEED (Leadership in Energy and Environmental Design) accredited professional, he is guided by the principal that sustainability and environmentally responsive design should be key drivers in every project. Michael also draws inspiration from his lifelong interest in art, taking cues from his sketching, drawing, and painting to bring reality to the abstract. By combining these influences with a personalized and collaborative approach, he is focused on providing solutions that celebrate both the poetic and pragmatic qualities of architecture.
In his free time, Michael enjoys traveling with his wife Hannah and their Sheepdog ‘Rumi,’ reading classic science fiction novels, and his newest hobby, disturbing the neighborhood peace while learning to play slide guitar.
Kevin Johns
Project Architect
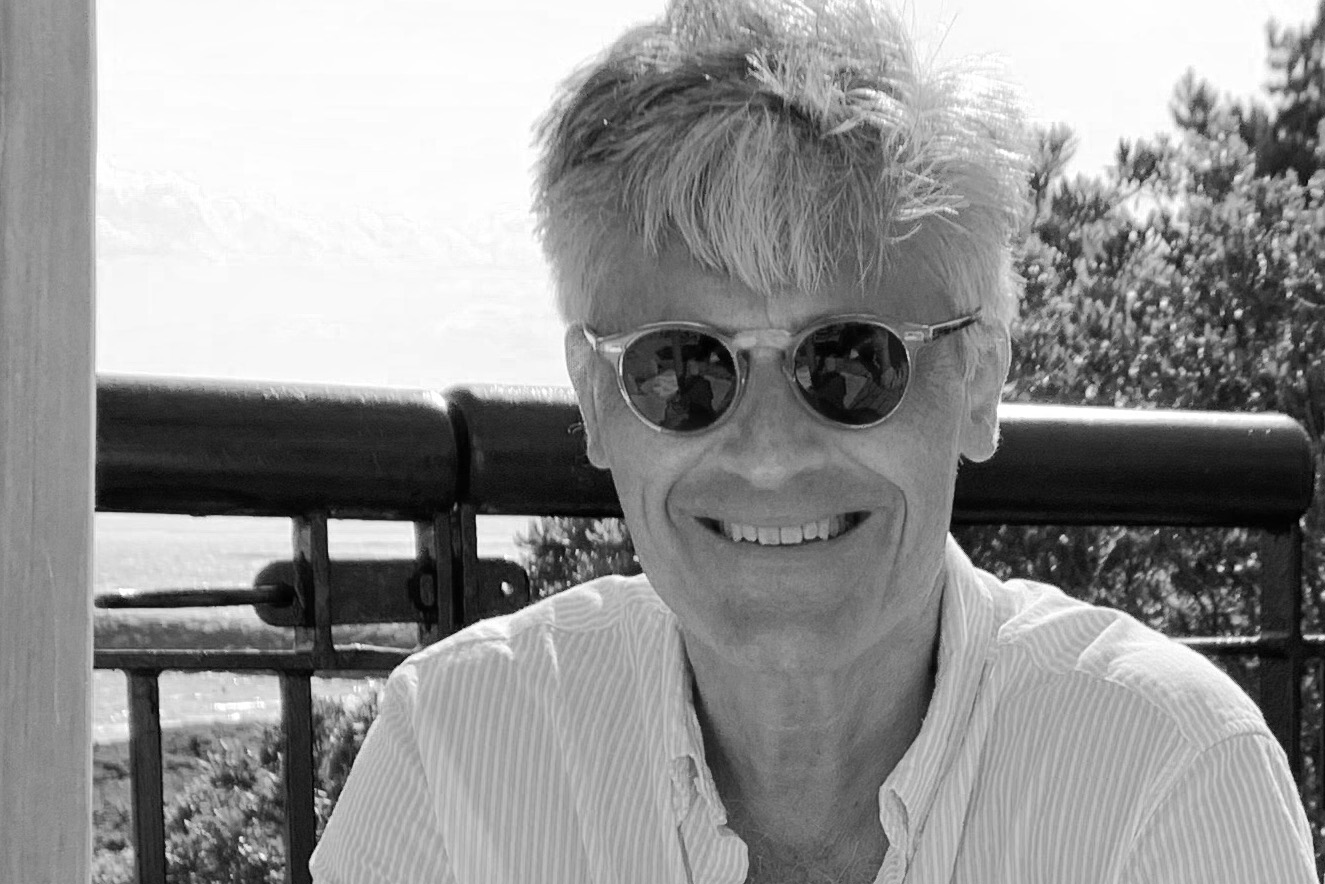
View Profile
While Kevin has worked most of his professional life in and around New York City, he is married to a New Englander and has strong ties to Maine. Together they share a love of the coast, having raised their family spending time in Southern and Down East Maine. With the move to Winkelman Architecture, Maine has become home.
As a licensed architect for almost three decades, Kevin is a member of the AIA and is NCARB certified. He benefits from the experience of having owned his own practice, while also having worked on and managed projects with world renowned New York City firms. He brings the same level of commitment and the same thoughtful design approach to all of his work, whether big or small, by engaging closely with clients, consultants, code officials and contractors to ensure successful outcomes.
Kevin studied architecture at the Cooper Union after receiving degrees in environmental science and landscape architecture from the State University of New York, College of Environmental Science and Forestry. These studies provided the foundation for a deep appreciation of place and for the possibilities of architecture.
Lea Stagno
Project Architect
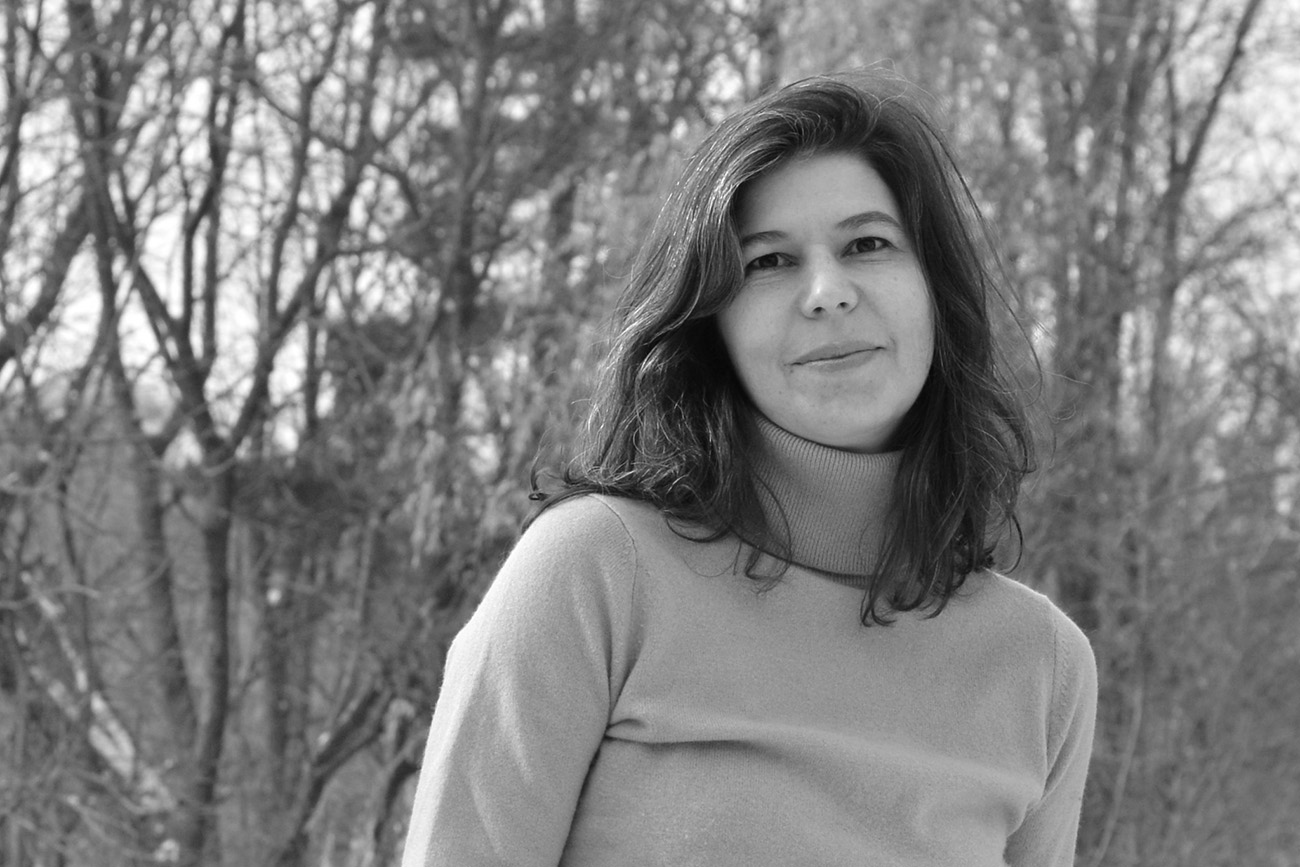
View Profile
Lea has a Bachelor’s of Architecture from La Universidad de los Andes. After nearly a decade working as a lead designer for an architectural firm in Miami, Lea pursued graduate studies at Cornell University. After graduating with an M.Arch in 2015, she was hired to teach the first-year, core-design studio at the same university.
In 2016, Lea won the Eidlitz Fellowship, whose support she used to study and produce a documentary on earth architecture practices across Latin America. Her interest in materiality is born from her experience growing up in Merida, Venezuela, where much of the architecture is informal, untouched by architects. There are countless artisans, innovating (and inventing) new techniques and exploring the versatility of local materials. Lea has always sought to bridge the gap between design and construction, architect and artisan. After 4 years working as a Senior Designer in New York and 16 years in the field, Lea finally found her home at Winkelman Architecture.
Outside the office, Lea finds inspiration in her lifelong passion for modern dance, painting and illustration. When it is time to turn off, you can find her cooking Sicilian food inspired by her Nonna’s recipes, hiking or biking, and most likely of all, laying on a real beach (i.e. one with sand).
Willem Bogardus
Project Architect

View Profile
Having lived throughout New England, Willem was drawn to architecture by its eccentric history in the region, in particular that of Shingle Style houses. Willem spent summers in Downeast Maine as a child, and was therefore quite pleased to return to Maine full-time in 2021. He holds a BA in Japanese History from Bowdoin College, and a Master in Architecture degree from the Harvard Graduate School of Design. His professional background is in cabinetmaking and residential carpentry.
In his free time, Willem enjoy playing squash, sailing, building things, playing fetch with his dog, Bo, and spending time with his wife, Rosa.
Olan Boardman
Interiors
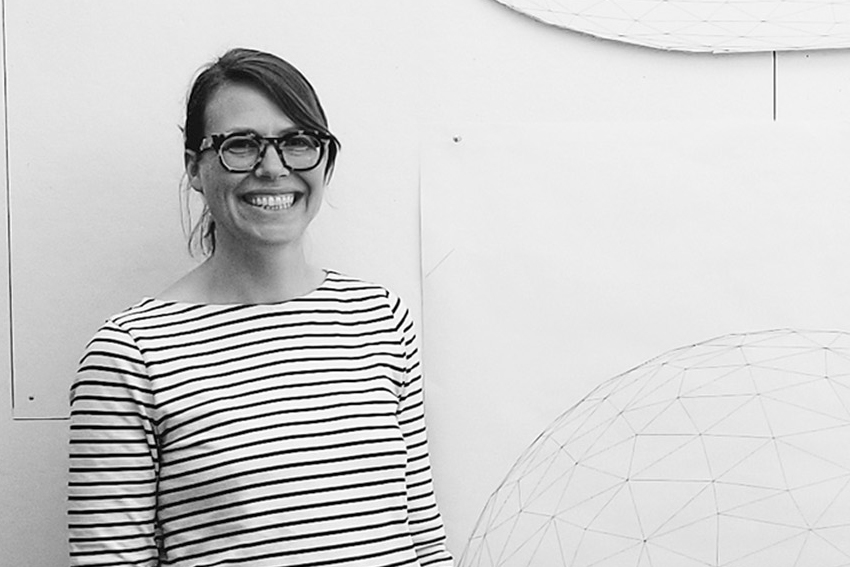
View Profile
Olan is an art school kid at heart with a love of pattern and color. She studied sculpture at the Maine College of Art and textile design at the Fashion Institute of Technology in NYC. Her experience working as a textile designer for a mill gives her a unique understanding of textiles, mixing color, and use of pattern. She is influenced by artists and designers such as, Pierre Bonnard, Isabel Bishop, Josef Frank, Marimekko, William Morris, Sarah Sze, and Deborah Boardman among others.
Patrick Sullivan
Architectural Designer
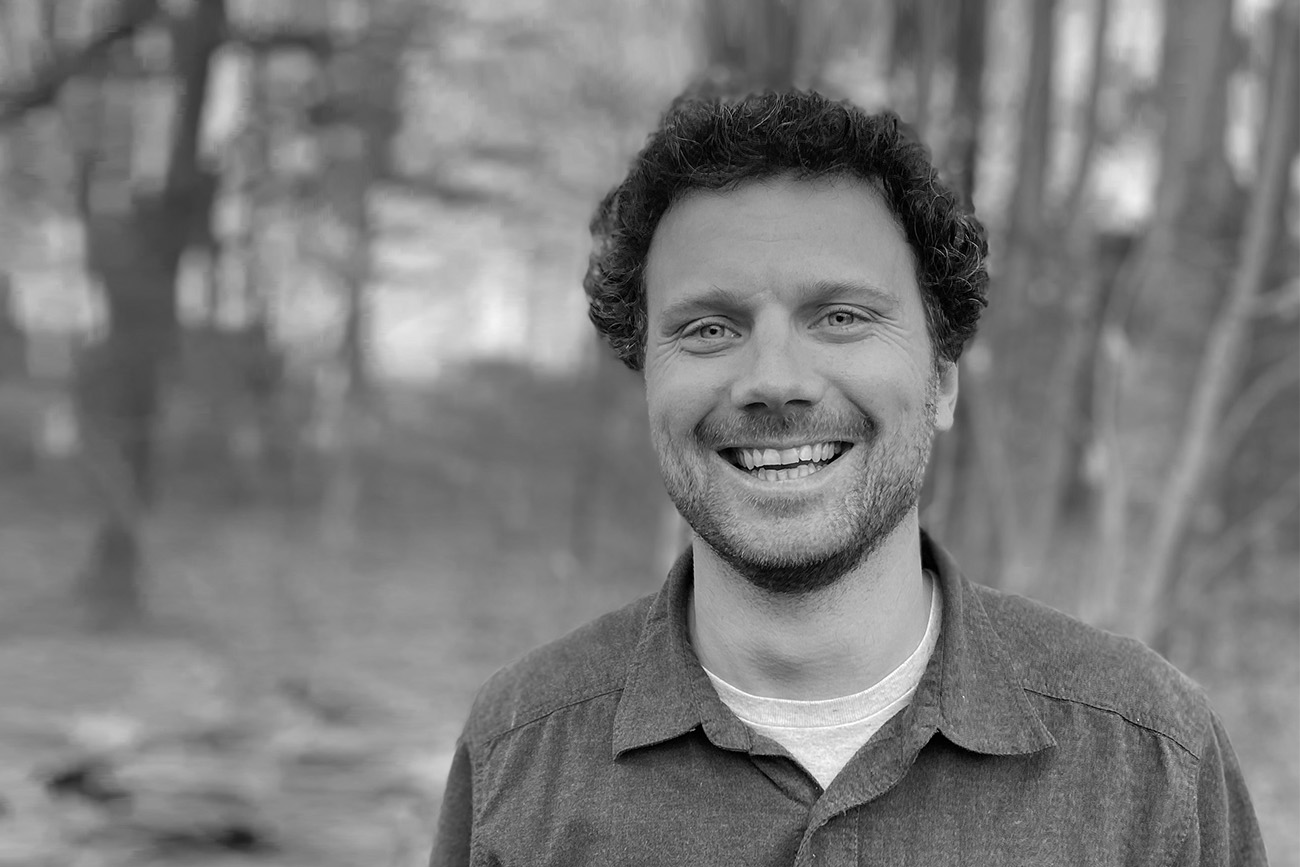
View Profile
After receiving his BA in Architecture from Rensselaer Polytechnic Institute, Patrick moved to the mountains of Colorado to pursue the outdoors through skiing, biking, hiking, and rafting. While in Colorado, he worked in various design-build firms creating homes, landscapes, and playgrounds.
Patrick believes that good design comes from the small details, which are refined through an understanding of material and construction techniques.
In 2020, Patrick and his partner returned to New England, making Biddeford their home. He is excited to work at Winkelman Architecture, connecting people to their environment through spaces they can make their own.
Christian "CAP" Prasch
Architectural Designer

View Profile
Christian Prasch (a.k.a. "CAP") hails from the buffalo grass-covered Sandhills in Nebraska. He is the son of makers and educators, which has stimulated a lifelong desire to learn and make things.
The notion of scale and its relationship to human engagement with an object or spatial environment is essential to CAP. The daily routine, the rhythm and season of action, and the communal ritual of gathering… all desire a relative scale of intimacy and harmony of place. CAP is excited by the pursuit of seeking, finding, and making the medium that fulfills that requirement. An article of clothing, a tool, a lounge, or a loft could stimulate the desired condition.
He pursued his design education within diverse contexts: the Lincoln campus in his home state, abroad in Hannover, Germany, and eventually in New York at Columbia’s GSAPP program. His practical education is just as varied: military service as an ICBM (Intercontinental Ballistic Missile) officer, internships in Los Angeles and New York with the likes of Michael Maltzan Architects, design production for Extreme Makeover: Home Edition, non-profit effort in aid of Touch a Life and Art Feeds, collaborator in Maine with, most recently, Colby Company Engineering, and now designer here at Winkelman Architecture. In the springtime, CAP envelopes himself in the learning environment, teaching a design studio in U. Maine Augusta’s architecture program. Throughout his pursuits, CAP strives to instigate constructive interaction and stimulate resilient community relationships through his efforts. He treats play and experimentation as his most essential tools for developing and realizing his work, embracing the imagined mantra of “Oo De Lally,” - Live like a Kid.
John Soule
Architectural Designer
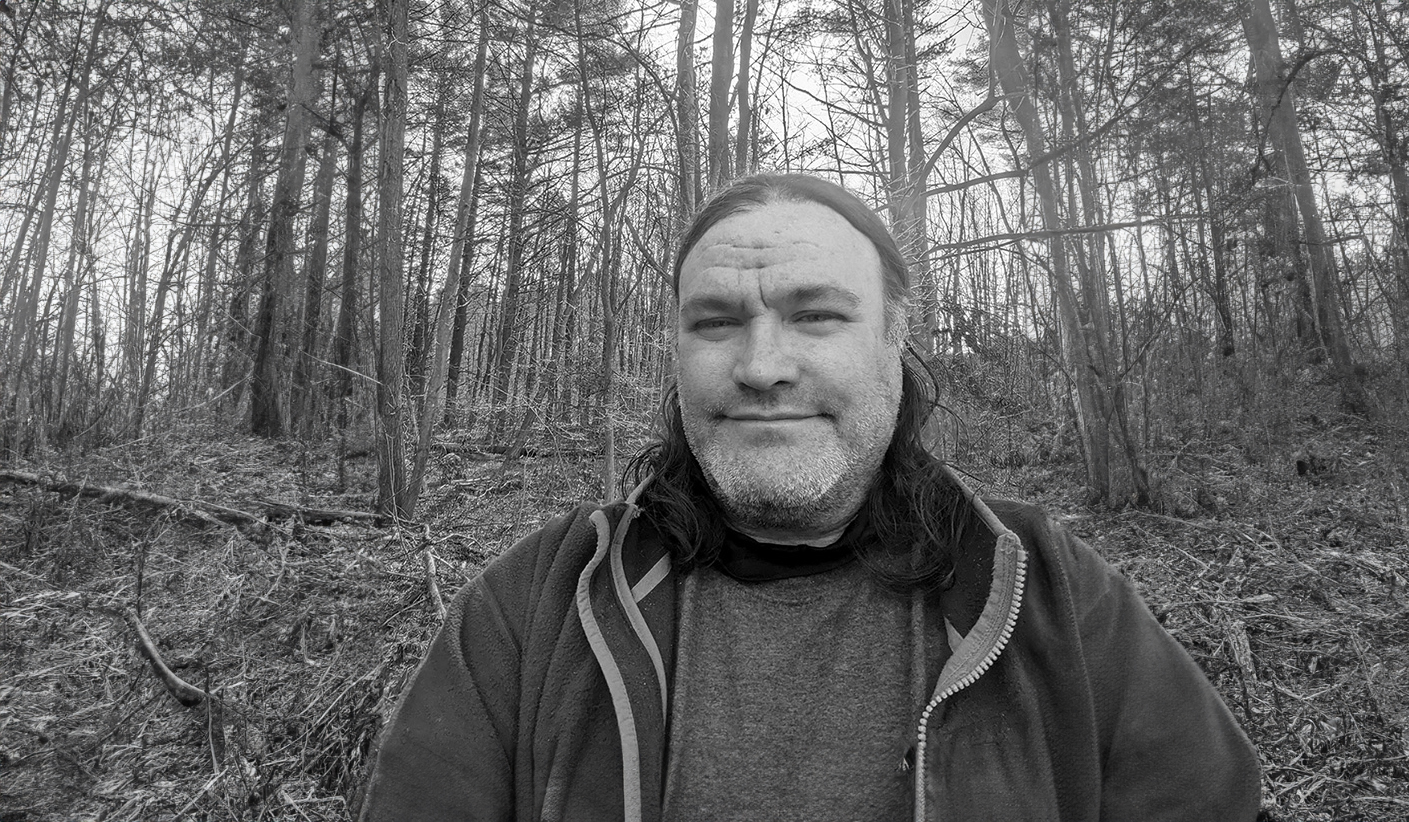
View Profile
Following a decade-long career in retail store design, John turned his focus to residential scale at Winkelman Architecture. Fascinated with Biophilic Design for strengthening our connection to nature, the quiet consonance of a Winkelman residence in its landscape is what first drew him to the firm. Inspired by the Studio’s ethos to invite nature a bit further indoors, and nudge occupant lifestyle a bit further outdoors, John’s grateful to be part of this team.
As a store designer, John enjoyed developing welcoming, comfortable spaces for a diverse set of occupants. He honed his technical design skills, finding deep satisfaction using software to solve unique design problems. He prefers to dive into the details, seeking ways to elevate any given design from adequate, to engaging.
John is specifically interested in how a built environment contributes to one’s physical and psychological health. Holding a BA in Neuroscience from Bowdoin College, he finds this psychology of space, and place, endlessly intriguing. He approaches each project as an opportunity to positively influence the very well-being of a client, which to him, feels like his most important work.
When he’s not drafting or 3-D modeling, you will likely find John spending time with his family, or off hiking somewhere in the New England mountains.
Devin Connell
Architectural Designer

View Profile
Originally hailing from the east coast of Canada, Devin has most recently been living in Vancouver, Canada where he attained a Master of Architecture from the University of British Columbia. His studies there deepened his understanding of waste networks in the urban environment and how they could work collaboratively towards a circular economy - a passion that he carries into his personal woodworking practice. Devin is a Living Future Accredited professional and brings this regenerative lens to all the work he does.
Devin has returned to the east coast, albeit south of the border. In his free time, he enjoys surfing, climbing, biking, hiking, camping, and disc golf.
Hunter Wise
Office Manager

View Profile
Hunter moved to Maine from the west coast, after many years of working in the film industry as a quality control specialist. Being the last line of defense for films and television shows instilled a deep appreciation and respect for collaboration in any form. She likes wearing many hats and finds joy in learning new things. As the office manager for Winkelman Architecture, she is thankful for the exposure to the architectural world. She admires the use of bold colors, edgy statement pieces, and designs that complement the landscape.
When not working, Hunter can, hopefully, be found traveling – locally & abroad, running along a beach path, walking through a wooded area, watching a favorite (or classic) movie, or spoiling her dog, Harbor. While she continually explores Maine, Hunter is always taking suggestions for places to go – food & adventure related.
Tracy Opalnyk
Accountant

View Profile
Tracy is the accountant for Winkelman Architecture via her own company, White Birch Financial LLC. Tracy brings organization and oversight to finance and human resources. She enjoys order and appreciates the details required to keep these parts of the firm running smoothly. She implements practices that facilitate remote work. If she were to choose a second career, she would study architecture. Her role here allows her exposure, enjoyment, and belonging in this environment.
Tracy enjoys traveling, especially abroad, which feeds her fondness for language learning. She speaks Russian, a skill acquired during four years living and working in Moscow, Russia. One day she will organize and oversee remotely from a beach house in Mexico or Spain.